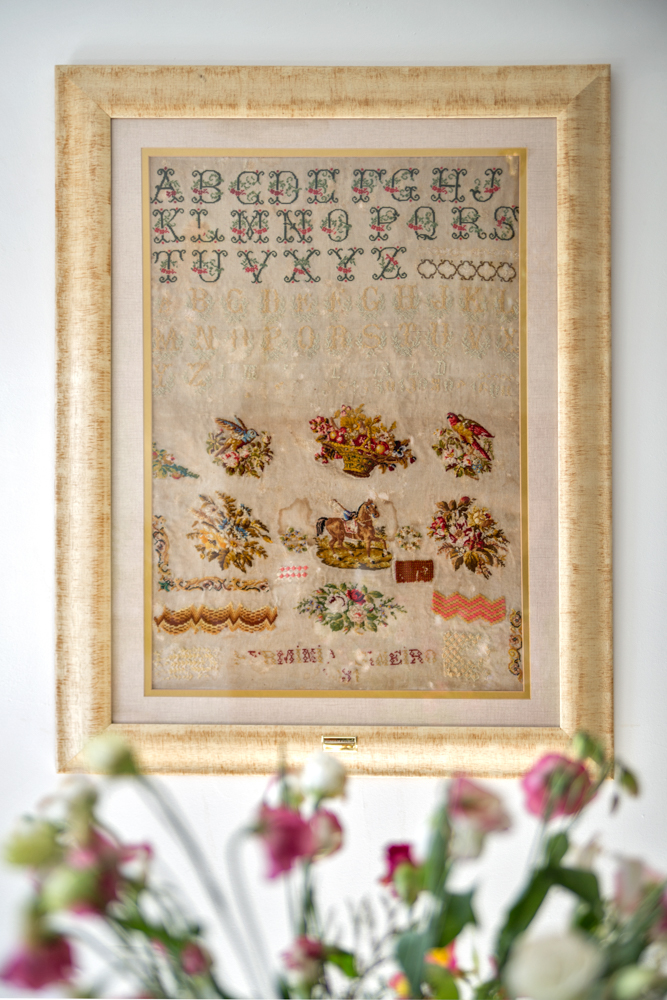Casa de Torres is part of the history of the Heart of Salnés. Its magnificent Indian-style façade has been imprinted in the collective memory of the region.
The façade, the hallmark of Casa de Torres, was sculpted in 1923 by my great-grandfather uncle, recently returned from Uruguay. This remodelling transformed the old traditional farmhouse, adapting it to the colonial taste of the time. Characteristic elements of the Salnés, such as the hórreo, the well, the corral and a wine cellar, anchor it to the architectural essence of the region.
But the house is more than architecture; it is the sum of experiences, commitments and the very essence of my family. In the early and mid 19th century, it housed a grocer’s shop and tavern, ‘El Comercio’, whose remains and furniture still survive on the ground floor. In those years it was also notable for having one of the dance halls where the young people of the region used to meet.
It is here that my grandmother and her 11 siblings wrote part of their lives, at a time when Spain was undergoing profound changes, thus marking a unique connection with our history.
This narrative persists throughout the 70s and 80s, when Casa de Torres stood as a landmark on PO550, witnessing families heading to La Lanzada beach on Sundays and holidays.
In 2017, when I took over responsibility for the house, I set out to carry out a project that would allow me to share its charm. Thus was born the idea of ‘Casa de Torres’, an accommodation intended to be enjoyed by all. To achieve this, a series of changes were implemented, enhancing its comfort while preserving its essence, meticulously respecting materials and furnishings.
In our eagerness to improve, we have recently renovated part of the house to create a new space, O Patín. This renovation, carried out by the best professionals in the sector, has rejuvenated the property, preserving its distinction and warmth.
Esther




